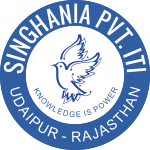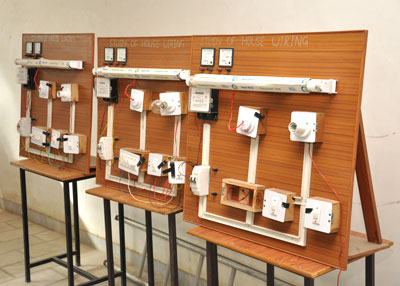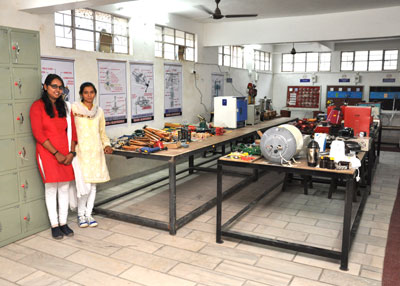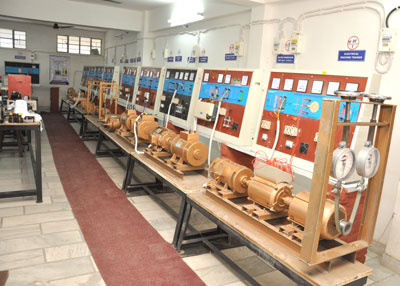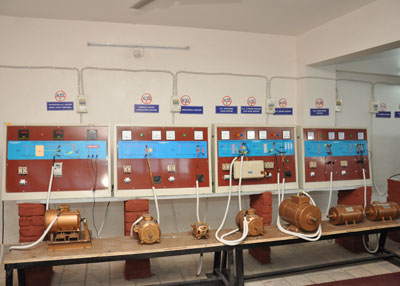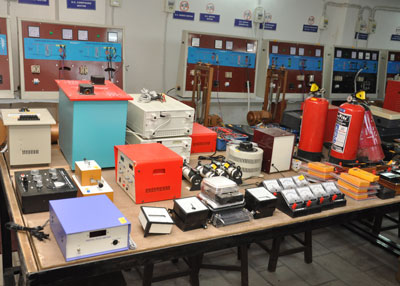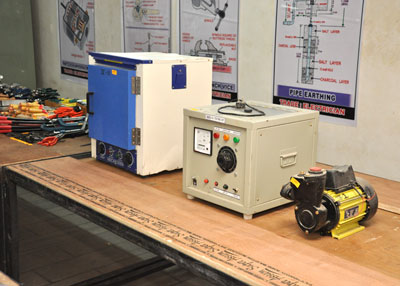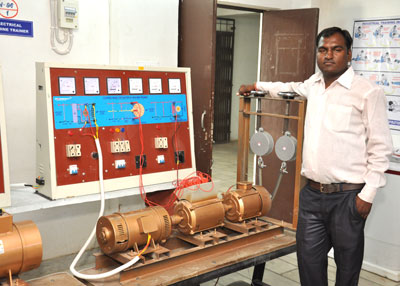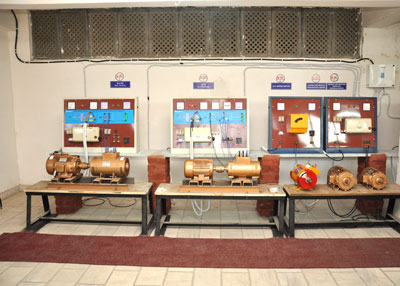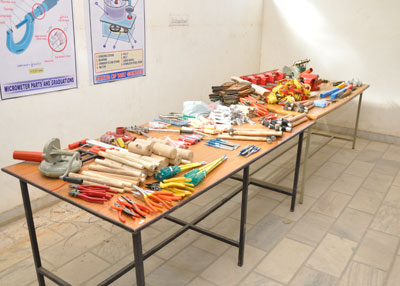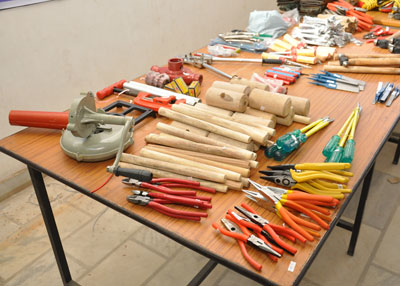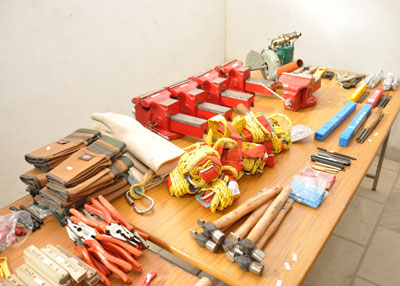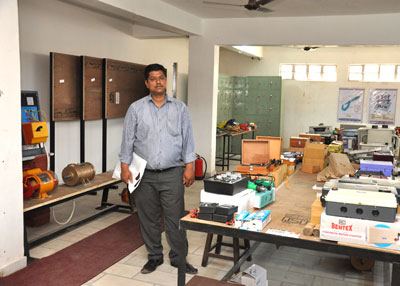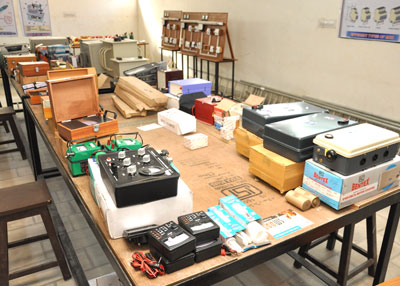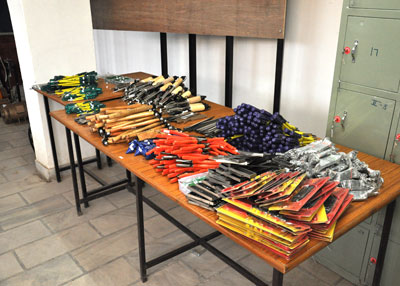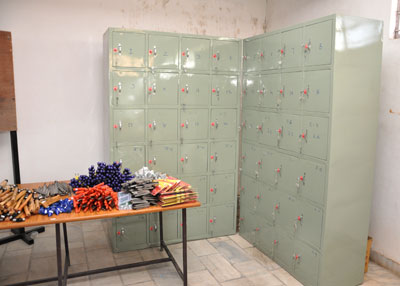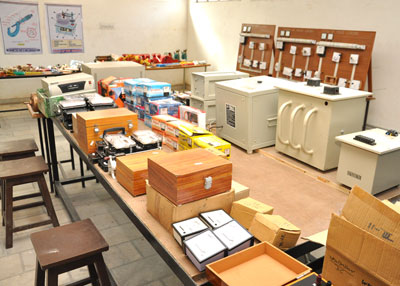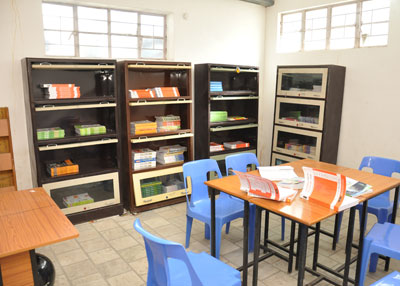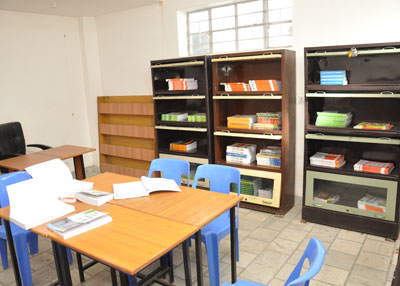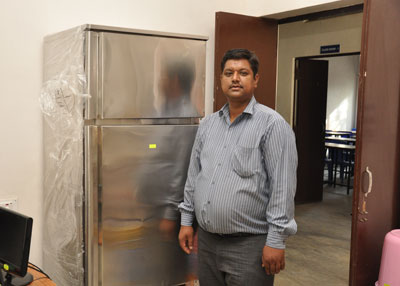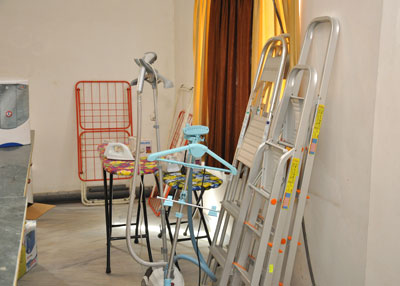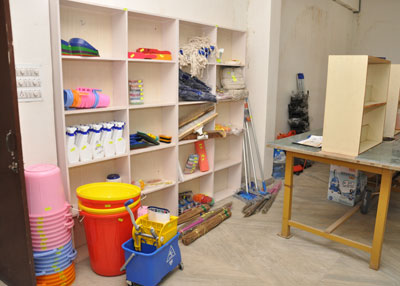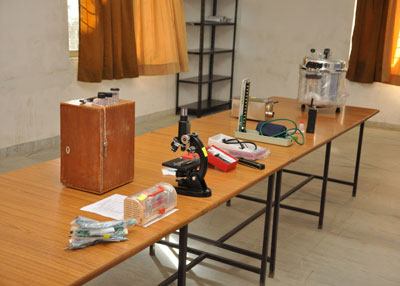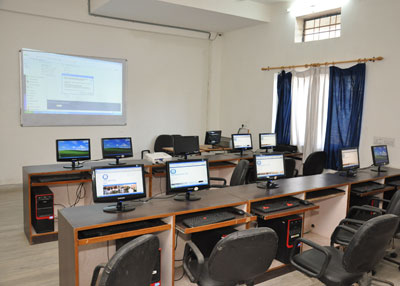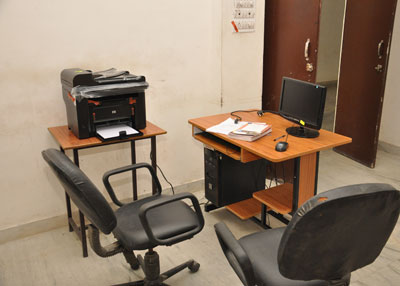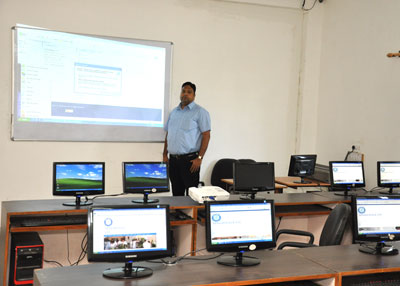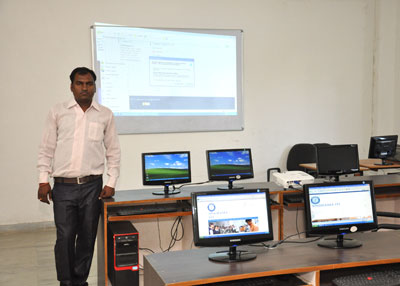Infrastructure
(a) Infrastructure, Building and Workshop
| Area Details : | Total Open Area (ln Sqmt.) : 111.30 | Total Built Up Area : 1,186.00 |
| Total Land : 669.10 | ||
| Site Plans : | Building Plan of Institute : SINGHANIA ITI | Architect Name : VIKRAM TRIVEDI |
| Architect Registration No. : CA/2013/58680 | Site Plans Signed or Not : Yes | |
| Area Available in The Institute For Office and Other Facilities | Principal's Chamber : 16.40 IT Lab Area (As Per Norms Area) : 60.00 No. of Computers (As Per Norms) : 24 |
Library : 1972 IT Lab Area (Actual Area) : 60.87 No. of Computers (Actual) : 24 |
| Number of floors in the institute | 3 | |
| If number of floors are more than 3, has the institute installed the lift in the institute | No | |
| Name of the organization who has installed the lift | - | |
| Capacity of lift (number of persons can be accommodated in lift) | 0 | |
| Safety certificate of lift | - | |
| Workshop roof | Flat RCC Roof | |
(b) Area Available in The Institute For Workshop
| Trade | Unit | Workshop | ||
| Area | Actual | Shortage | ||
| Electrician | 6 | 98.00 | 104.30 | - |
| Wireman | 3 | 88.00 | 127.20 | - |
| Health Sanitary Inspector | 3 | 40.00 | 55.20 | - |
| House Keeper | 3 | 40.00 | 53.60 | - |
